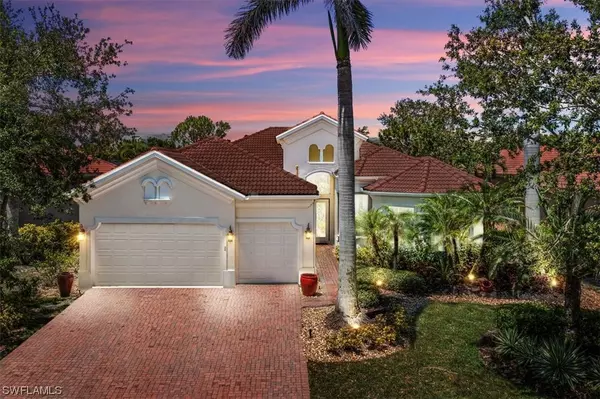For more information regarding the value of a property, please contact us for a free consultation.
Key Details
Sold Price $1,290,000
Property Type Single Family Home
Sub Type Single Family Residence
Listing Status Sold
Purchase Type For Sale
Square Footage 2,963 sqft
Price per Sqft $435
Subdivision West Bay Club
MLS Listing ID 223031485
Sold Date 08/21/23
Style Ranch,One Story
Bedrooms 3
Full Baths 4
Construction Status Resale
HOA Fees $625/qua
HOA Y/N Yes
Annual Recurring Fee 8800.0
Year Built 2006
Annual Tax Amount $9,981
Tax Year 2022
Lot Dimensions Appraiser
Property Description
Welcome to the epitome of luxury living in the prestigious West Bay Club! Presenting the exquisite "Venetian" model crafted by renowned builder Zuckerman Homes, this residence stands as a true testament to elegance and sophistication. This immaculate home boasts an impressive layout featuring 3 bedrooms + a den, 4 tastefully appointed bathrooms and a 3 car garage. Adding a touch of grandeur, the stunning 14-foot tray ceilings further elevate the ambiance of the living spaces. Entertaining is a breeze with the well-equipped open concept kitchen offering granite counters, stainless steel appliances, formal dining room and wet bar. Indulge in outdoor living at its finest with a pool area that includes a captivating water feature, creating a serene atmosphere for relaxation and enjoyment. The attention to detail and meticulous craftsmanship extends beyond the interiors, ensuring the outdoor spaces are just as inviting and picturesque. Located within the highly sought-after West Bay Club community, residents gain access to an array of amenities, from championship golf, tennis & pickleball courts, boat ramp with Gulf access and a private beach club.
Location
State FL
County Lee
Community West Bay Club
Area Es01 - Estero
Rooms
Bedroom Description 3.0
Interior
Interior Features Attic, Wet Bar, Bathtub, Tray Ceiling(s), Separate/ Formal Dining Room, Dual Sinks, Eat-in Kitchen, Family/ Dining Room, French Door(s)/ Atrium Door(s), High Ceilings, Living/ Dining Room, Pantry, Pull Down Attic Stairs, Separate Shower, Bar, Walk- In Closet(s), Split Bedrooms
Heating Central, Electric
Cooling Central Air, Ceiling Fan(s), Electric
Flooring Carpet, Tile
Furnishings Unfurnished
Fireplace No
Window Features Single Hung,Window Coverings
Appliance Dryer, Dishwasher, Disposal, Microwave, Range, Refrigerator, Self Cleaning Oven, Washer
Laundry Inside
Exterior
Exterior Feature Patio, Water Feature
Parking Features Attached, Deeded, Garage, Garage Door Opener
Garage Spaces 2.0
Garage Description 2.0
Pool In Ground, Community
Community Features Golf, Gated, Tennis Court(s), Street Lights
Amenities Available Beach Rights, Basketball Court, Boat Dock, Beach Access, Clubhouse, Fitness Center, Hobby Room, Barbecue, Picnic Area, Playground, Private Membership, Pool, Sauna, Sidewalks, Tennis Court(s), Trail(s)
Waterfront Description None
View Y/N Yes
Water Access Desc Public
View Preserve
Roof Type Tile
Porch Patio
Garage Yes
Private Pool Yes
Building
Lot Description Rectangular Lot
Faces East
Story 1
Sewer Public Sewer
Water Public
Architectural Style Ranch, One Story
Unit Floor 1
Structure Type Block,Concrete,Stucco
Construction Status Resale
Others
Pets Allowed Yes
HOA Fee Include Cable TV,Recreation Facilities,Road Maintenance,Street Lights
Senior Community No
Tax ID 31-46-25-E2-1100F.0430
Ownership Single Family
Security Features Security Gate,Gated with Guard,Secured Garage/Parking,Gated Community,Security Guard,Security System,Smoke Detector(s)
Acceptable Financing All Financing Considered, Cash
Listing Terms All Financing Considered, Cash
Financing Cash
Pets Allowed Yes
Read Less Info
Want to know what your home might be worth? Contact us for a FREE valuation!

Our team is ready to help you sell your home for the highest possible price ASAP
Bought with Realty World J. PAVICH R.E.
GET MORE INFORMATION





