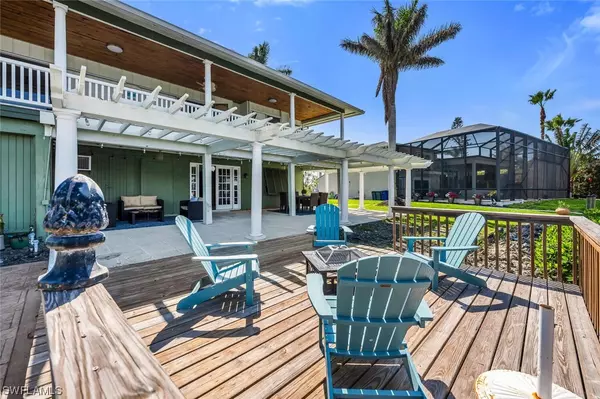For more information regarding the value of a property, please contact us for a free consultation.
Key Details
Sold Price $1,800,000
Property Type Single Family Home
Sub Type Single Family Residence
Listing Status Sold
Purchase Type For Sale
Square Footage 2,186 sqft
Price per Sqft $823
Subdivision Kinleyland
MLS Listing ID 223018444
Sold Date 06/14/23
Style Two Story
Bedrooms 2
Full Baths 2
Construction Status Resale
HOA Y/N No
Year Built 1979
Annual Tax Amount $4,652
Tax Year 2021
Lot Size 10,018 Sqft
Acres 0.23
Lot Dimensions Appraiser
Property Description
H9282 - Location is really everything! I am sure you will fall in love with waterfront living & wide bay views. Just steps to the beloved “Doc’s” restaurant & the white sands of Bonita Beach. Enjoy premier boating & fishing from you own boat dock with direct Gulf access in just minutes. Relax on your porch of this romantic waterfront home, with spectacular views of Fish Trap Bay, Dolphins, Manatees, Herons, and the most beautiful Sunrise & Sunsets. Appreciate peaceful star gazing evenings in your Adirondack chairs, around your fire pit on your lower-level porch. 2 ensuite bed/bath upstairs, beautiful wide plank yellow pine flooring, updated kitchen with new stainless appliances, circular driveway & an oversized 2 car garage with ample storage. Potential for guest quarters on the 1st level downstairs Close to plenty of shopping and restaurants, all within a beautiful upscale beach community. Read confidential remarks, selling AS IS. MAKE IT YOURS & Imagine the possibilities on this spectacular bay front home.
Location
State FL
County Lee
Community Kinleyland
Area Bn01 - Bonita Beach
Rooms
Bedroom Description 2.0
Interior
Interior Features Built-in Features, Entrance Foyer, Family/ Dining Room, Living/ Dining Room, Split Bedrooms, Shower Only, Separate Shower, Cable T V, High Speed Internet
Heating Central, Electric
Cooling Central Air, Ceiling Fan(s), Electric
Flooring Tile, Wood
Furnishings Furnished
Fireplace No
Window Features Single Hung,Sliding
Appliance Dryer, Dishwasher, Electric Cooktop, Disposal, Ice Maker, Microwave, Range, Refrigerator, Washer
Laundry Inside
Exterior
Exterior Feature Deck, Sprinkler/ Irrigation, Patio, Storage
Parking Features Assigned, Attached, Circular Driveway, Driveway, Garage, Paved, Two Spaces, Garage Door Opener
Garage Spaces 2.0
Garage Description 2.0
Community Features Boat Facilities, Street Lights
Utilities Available Underground Utilities
Amenities Available Sidewalks
Waterfront Description Bay Access, Canal Access, Mangrove, Navigable Water
View Y/N Yes
Water Access Desc Public
View Canal, Mangroves, Preserve
Roof Type Metal
Porch Balcony, Deck, Open, Patio, Porch
Garage Yes
Private Pool No
Building
Lot Description Cul- De- Sac, Rectangular Lot, Sprinklers Automatic
Faces South
Story 2
Entry Level Two
Sewer Public Sewer
Water Public
Architectural Style Two Story
Level or Stories Two
Structure Type Stucco,Wood Siding,Wood Frame
Construction Status Resale
Others
Pets Allowed Yes
HOA Fee Include None
Senior Community No
Tax ID 31-47-25-B3-00300.0110
Ownership Single Family
Security Features None
Acceptable Financing All Financing Considered, Cash
Listing Terms All Financing Considered, Cash
Financing Cash
Pets Allowed Yes
Read Less Info
Want to know what your home might be worth? Contact us for a FREE valuation!

Our team is ready to help you sell your home for the highest possible price ASAP
Bought with John R Wood Properties
GET MORE INFORMATION





