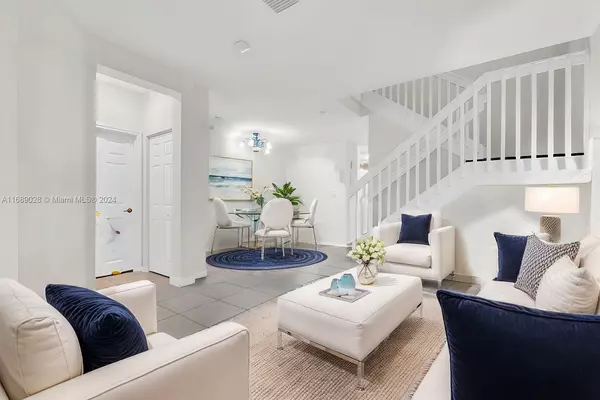UPDATED:
12/05/2024 05:09 PM
Key Details
Property Type Townhouse
Sub Type Townhouse
Listing Status Active
Purchase Type For Sale
Square Footage 1,708 sqft
Price per Sqft $338
Subdivision Aquabella North Replat
MLS Listing ID A11689028
Style Cluster Home,Split Level
Bedrooms 3
Full Baths 2
Half Baths 1
Construction Status Resale
HOA Fees $324/mo
HOA Y/N Yes
Year Built 2020
Annual Tax Amount $8,038
Tax Year 2023
Property Description
Location
State FL
County Miami-dade
Community Aquabella North Replat
Area 20
Interior
Interior Features Bedroom on Main Level, Dining Area, Separate/Formal Dining Room, Dual Sinks, Entrance Foyer, Eat-in Kitchen, First Floor Entry, Pantry, Upper Level Primary, Vaulted Ceiling(s), Walk-In Closet(s)
Heating Central, Electric
Cooling Central Air, Electric
Flooring Carpet, Ceramic Tile
Furnishings Unfurnished
Window Features Sliding
Appliance Dryer, Dishwasher, Electric Range, Electric Water Heater, Microwave, Washer
Exterior
Exterior Feature Fruit Trees, Porch
Parking Features Attached
Garage Spaces 1.0
Pool Association
Utilities Available Cable Available
Amenities Available Clubhouse, Fitness Center, Barbecue, Other, Picnic Area, Playground, Pool
View Garden
Porch Open, Porch
Garage Yes
Building
Building Description Block, Exterior Lighting
Faces East
Architectural Style Cluster Home, Split Level
Level or Stories Multi/Split
Structure Type Block
Construction Status Resale
Others
Pets Allowed No Pet Restrictions, Yes
HOA Fee Include Association Management,Recreation Facilities
Senior Community No
Tax ID 04-20-16-010-2780
Ownership Self Proprietor/Individual
Security Features Complex Fenced,Security Guard,Fire Sprinkler System
Acceptable Financing Conventional, FHA, VA Loan
Listing Terms Conventional, FHA, VA Loan
Special Listing Condition Listed As-Is
Pets Allowed No Pet Restrictions, Yes




