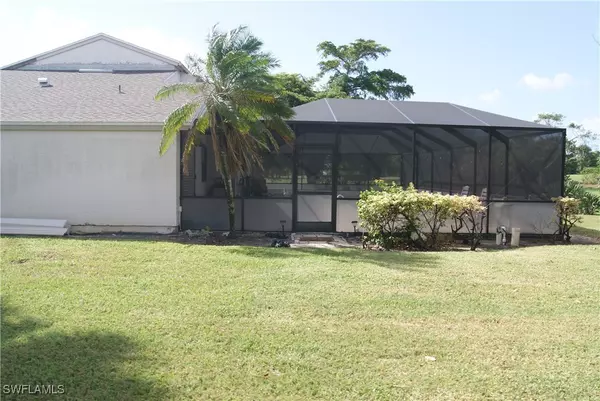
UPDATED:
11/01/2024 10:32 PM
Key Details
Property Type Single Family Home
Sub Type Single Family Residence
Listing Status Active
Purchase Type For Sale
Square Footage 2,433 sqft
Price per Sqft $188
Subdivision The Forest
MLS Listing ID 224087950
Style Contemporary
Bedrooms 3
Full Baths 2
Half Baths 1
Construction Status Resale
HOA Fees $2,740/ann
HOA Y/N Yes
Year Built 1985
Annual Tax Amount $3,344
Tax Year 2023
Lot Size 0.457 Acres
Acres 0.457
Lot Dimensions Appraiser
Property Description
Location
State FL
County Lee
Community The Forest
Area Fm18 - Fort Myers Area
Rooms
Bedroom Description 3.0
Interior
Interior Features Breakfast Bar, Bathtub, Cathedral Ceiling(s), Eat-in Kitchen, Family/ Dining Room, Living/ Dining Room, Separate Shower
Heating Central, Electric
Cooling Central Air, Ceiling Fan(s), Electric
Flooring Tile
Furnishings Unfurnished
Fireplace No
Window Features Casement Window(s),Shutters
Appliance Electric Cooktop, Ice Maker, Refrigerator, RefrigeratorWithIce Maker
Laundry Washer Hookup, Dryer Hookup, Inside
Exterior
Exterior Feature Patio
Parking Features Attached, Garage, Garage Door Opener
Garage Spaces 2.0
Garage Description 2.0
Pool Electric Heat, Heated, In Ground, Community
Community Features Golf
Utilities Available Cable Available, High Speed Internet Available
Amenities Available Clubhouse, Golf Course, Pool
Waterfront Description None
View Y/N Yes
Water Access Desc Assessment Paid
View Golf Course
Roof Type Tile
Porch Open, Patio, Porch
Garage Yes
Private Pool Yes
Building
Lot Description On Golf Course
Faces Northeast
Story 2
Sewer Assessment Paid
Water Assessment Paid
Architectural Style Contemporary
Unit Floor 1
Structure Type Block,Concrete,Stucco
Construction Status Resale
Others
Pets Allowed Call, Conditional
HOA Fee Include Cable TV,Pest Control
Senior Community No
Tax ID 01-46-24-02-00005.0130
Ownership Single Family
Acceptable Financing All Financing Considered, Cash
Listing Terms All Financing Considered, Cash
Pets Allowed Call, Conditional
GET MORE INFORMATION





