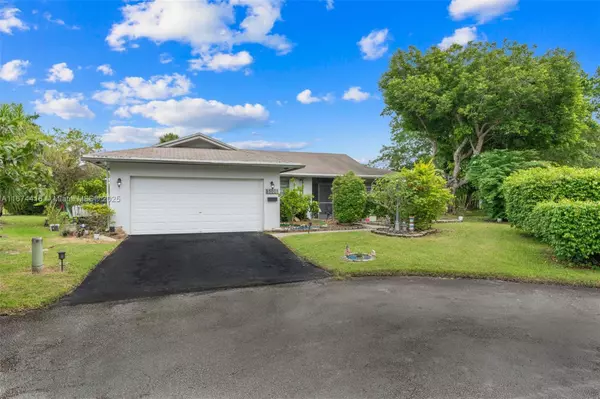UPDATED:
01/06/2025 02:35 PM
Key Details
Property Type Single Family Home
Sub Type Single Family Residence
Listing Status Active
Purchase Type For Sale
Square Footage 2,194 sqft
Price per Sqft $305
Subdivision Woodlands Sec One-Phase O
MLS Listing ID A11674416
Style Detached,One Story
Bedrooms 3
Full Baths 3
Construction Status Resale
HOA Fees $148/mo
HOA Y/N Yes
Year Built 1976
Annual Tax Amount $4,437
Tax Year 2023
Lot Size 0.255 Acres
Property Description
WOODLANDS COUNTRY CLUB IS CONVIENTLEY LOCATED CLOSE TO THE TURNPIKE FOR EASE OF TRAVEL. THIS IS AN ALL AGES PET FRIENDLY COMMUNITY!!
Location
State FL
County Broward
Community Woodlands Sec One-Phase O
Area 3740
Direction FROM THE FLORIDA TURNPIKE, WEST ON COMMERCIAL BLVD TO ROCK ISLAND ROAD TURN LEFT THEN YOU 1ST RIGHT ONTO BAYBERRY AND FOLLOW TO THE HOME.
Interior
Interior Features Bedroom on Main Level, Breakfast Area, Dining Area, Separate/Formal Dining Room, Pantry, Split Bedrooms
Heating Central, Electric
Cooling Central Air, Electric
Flooring Ceramic Tile, Laminate, Tile
Appliance Built-In Oven, Dryer, Dishwasher, Electric Range, Electric Water Heater, Disposal, Microwave, Refrigerator, Washer
Exterior
Exterior Feature Enclosed Porch, Patio, Storm/Security Shutters
Parking Features Attached
Garage Spaces 2.0
Pool Free Form, In Ground, Other, Pool
Community Features Clubhouse
Utilities Available Cable Available
Waterfront Description Canal Access,Canal Front
View Y/N Yes
View Canal, Garden, Pool
Roof Type Shingle
Street Surface Paved
Porch Patio, Porch, Screened
Garage Yes
Building
Lot Description 1/4 to 1/2 Acre Lot, Sprinklers Automatic
Faces South
Story 1
Sewer Public Sewer
Water Public
Architectural Style Detached, One Story
Structure Type Block
Construction Status Resale
Others
Pets Allowed Size Limit, Yes
Senior Community No
Tax ID 494114020070
Security Features Smoke Detector(s)
Acceptable Financing Cash, Conventional, FHA
Listing Terms Cash, Conventional, FHA
Special Listing Condition Listed As-Is
Pets Allowed Size Limit, Yes




