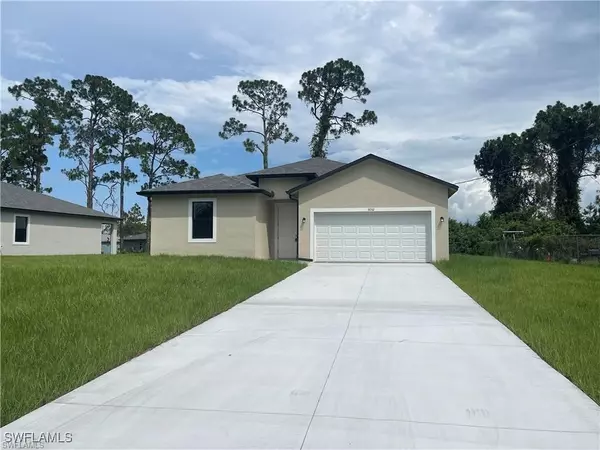
UPDATED:
09/30/2024 10:51 PM
Key Details
Property Type Single Family Home
Sub Type Single Family Residence
Listing Status Active
Purchase Type For Sale
Square Footage 1,530 sqft
Price per Sqft $215
Subdivision Port Labelle
MLS Listing ID 224067028
Style Traditional
Bedrooms 3
Full Baths 2
Construction Status Resale
HOA Y/N No
Year Built 2023
Annual Tax Amount $469
Tax Year 2023
Lot Size 10,454 Sqft
Acres 0.24
Lot Dimensions Appraiser
Property Description
Location
State FL
County Hendry
Community Port Labelle
Area Hd01 - Hendry County
Rooms
Bedroom Description 3.0
Interior
Interior Features Bedroom on Main Level, Cathedral Ceiling(s), Family/ Dining Room, Living/ Dining Room, Main Level Primary, Pantry, Shower Only, Separate Shower, Vaulted Ceiling(s), Walk- In Closet(s), Split Bedrooms
Heating Heat Pump
Cooling Central Air, Electric
Flooring Vinyl
Furnishings Unfurnished
Fireplace No
Window Features Impact Glass
Appliance Dryer, Dishwasher, Freezer, Ice Maker, Microwave, Range, Refrigerator, RefrigeratorWithIce Maker, Washer
Exterior
Exterior Feature Security/ High Impact Doors, None
Parking Features Attached, Driveway, Garage, Paved
Garage Spaces 2.0
Garage Description 2.0
Utilities Available Cable Not Available
Amenities Available None
Waterfront Description None
Water Access Desc Public
Roof Type Shingle
Garage Yes
Private Pool No
Building
Lot Description Rectangular Lot
Faces Northwest
Story 1
Sewer Septic Tank
Water Public
Architectural Style Traditional
Unit Floor 1
Structure Type Block,Concrete,Stucco
Construction Status Resale
Others
Pets Allowed Yes
HOA Fee Include None
Senior Community Yes
Tax ID 4-29-43-10-020-2065.0280
Ownership Single Family
Security Features Smoke Detector(s)
Acceptable Financing FHA, VA Loan
Listing Terms FHA, VA Loan
Pets Allowed Yes
GET MORE INFORMATION





