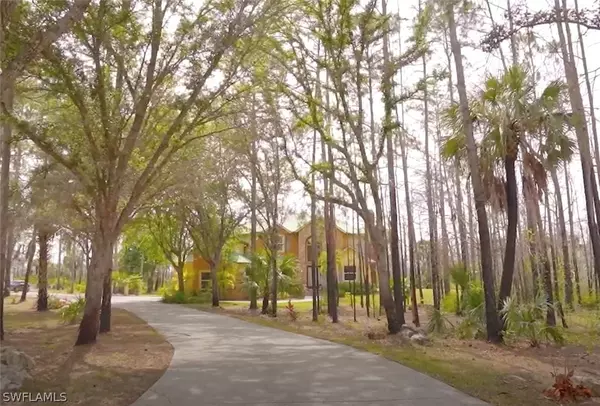
UPDATED:
12/17/2024 11:16 PM
Key Details
Property Type Single Family Home
Sub Type Single Family Residence
Listing Status Active
Purchase Type For Sale
Square Footage 3,866 sqft
Price per Sqft $310
Subdivision Golden Gate Estates
MLS Listing ID 224036474
Style Two Story
Bedrooms 5
Full Baths 3
Half Baths 1
Construction Status Resale
HOA Y/N No
Year Built 2003
Annual Tax Amount $7,478
Tax Year 2023
Lot Size 2.730 Acres
Acres 2.73
Lot Dimensions Appraiser
Property Description
Step inside to discover a spacious layout featuring 5 bedrooms plus a den, perfectly accommodating your family's needs. With 3.5 baths, morning rush hours are a breeze, ensuring everyone gets ready with ease.
As you make your way through the home, you'll be greeted by warm wood flooring that adds a touch of natural beauty. Oriented to the West, this home enjoys abundant natural light streaming in through numerous windows, creating a bright and inviting atmosphere throughout. Custom crown molding and detailed wood designs adorn the walls, adding a touch of sophistication to your personal sanctuary.
The heart of the home is undoubtedly the gourmet kitchen, equipped with a center island, wood cabinets, granite counters and stainless steel appliances, where culinary delights are crafted with ease. Adjacent to the kitchen is the great room, featuring French doors that lead out to your private oasis—a newer fenced heated pool and Jacuzzi await, complete with lawn chairs and umbrella, a soothing waterfall, and a state-of-the-art pool technology package for effortless maintenance.
Yearning for outdoor entertaining? Look no further than the 2021 addition of the Titki Hut, where gatherings with family and friends are elevated to new heights.
Retreat to one of the two master bedrooms—one upstairs with a balcony boasting breathtaking sunset views, and one downstairs for added convenience.
Safety and security are paramount, the home is wired for an alarm system for peace of mind if needed.
But the amenities don't stop there! A brand-new large 40' x 60' 4-door workshop awaits, providing ample space to store 2+ RV's, cars, and toys, ensuring every hobby and adventure is accommodated with ease. Water and electricity are available in the workshop!
Discover unparalleled luxury living in this exquisite estate, where every detail has been meticulously crafted for your comfort and enjoyment. Don't miss your chance to call this property home!
Location
State FL
County Collier
Community Golden Gate Estates
Area Na43 - Gge 22, 36, 38-47, 59-65
Rooms
Bedroom Description 5.0
Interior
Interior Features Separate/ Formal Dining Room, Dual Sinks, Entrance Foyer, Eat-in Kitchen, High Ceilings, Kitchen Island, Living/ Dining Room, Main Level Primary, Multiple Primary Suites, Pantry, Tub Shower, Cable T V, Upper Level Primary, Walk- In Closet(s), Central Vacuum, Home Office, Workshop
Heating Central, Electric
Cooling Central Air, Electric
Flooring Tile, Wood
Equipment Reverse Osmosis System
Furnishings Unfurnished
Fireplace No
Window Features Impact Glass,Single Hung,Sliding
Appliance Dryer, Dishwasher, Electric Cooktop, Freezer, Disposal, Microwave, Range, Refrigerator, Water Purifier, Washer
Laundry Inside
Exterior
Exterior Feature Shutters Manual
Parking Features Attached, Circular Driveway, Driveway, Garage, Paved, Garage Door Opener
Garage Spaces 2.0
Garage Description 2.0
Pool Electric Heat, Heated, In Ground, Screen Enclosure
Community Features Non- Gated
Utilities Available Cable Available
Waterfront Description None
View Y/N Yes
Water Access Desc Well
View Mangroves, Trees/ Woods
Roof Type Metal
Porch Balcony, Open, Porch
Garage Yes
Private Pool Yes
Building
Lot Description Dead End, Oversized Lot
Faces East
Story 2
Entry Level Two
Sewer Septic Tank
Water Well
Architectural Style Two Story
Level or Stories Two
Additional Building Outbuilding
Structure Type Block,Concrete,Stucco
Construction Status Resale
Schools
Elementary Schools Corkscrew
Middle Schools Corkscrew
High Schools Palmetto Ridge
Others
Pets Allowed Yes
HOA Fee Include None
Senior Community No
Tax ID 37694680100
Ownership Single Family
Security Features Security System,Smoke Detector(s)
Acceptable Financing All Financing Considered, Cash
Horse Property true
Listing Terms All Financing Considered, Cash
Pets Allowed Yes
GET MORE INFORMATION





